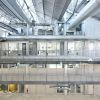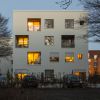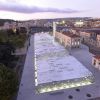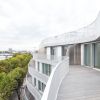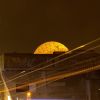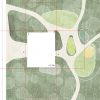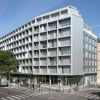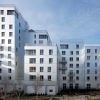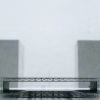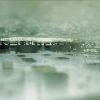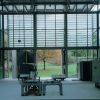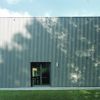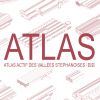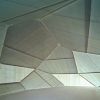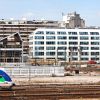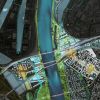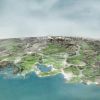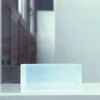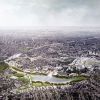Pavillon de l'Arsenal
Form
Thin skin
mm thick. It is active in the human sense – perceptive to temperature, sound,
smell and variations in the living material – as well as being structural, durable and recyclable.
Weightless screen
Graphic documents and images are applied onto extremely thin (0.8 mm)
electroluminescent membranes. Completed with LCD screens and large-scale video presentations, the scenic space dissolves into visual weightlessness.
Shell construction
Plan
Innovative technology
Graphic documents and images are applied onto extremely thin (0.8 mm)
electroluminescent membranes. Completed with LCD screens and large-scale video presentations, the scenic space dissolves into visual weightlessness.
Engagement in transformation
Design
Project Data
Program
A concrete skin with fiber reinforcement is slipped into a 19th century museum, creating a continuity of space and skin.
Client: Pavillon de l'Arsenal, Paris
Status: 2001/2003
Location: Pavillon de l'Arsenal, 21 boulevards Morland, 75004 Paris, France
Cost: 600,000 € (value 2003)
Surface: 1.200m²
Team
Architects: LIN Architects Urbanists, Finn Geipel, Giulia Andi with David Letellier, Daniel Keppel, Guy Corbaz, Frédéric Fourrichon, Elies Garnaoui, Francisco Mexia Alves, Sofia Muzio, Amélie Poncéty, André Schmid, Marie Taveau, Martin Tervoort, Berlin; Lighting engineer: Andy Sedgwick, Jeffrey Shaw, OVE Arup, London; Exhibition commissioner: Philippe Simon, Paris; Graphics: Fabien Hausseau and LIN Architects Urbanists; Concept climate: Louis Choulet; Scientific coordination: Martine Pitallier, research; Scientific concept: Philippe Simon, Paris; General coordination: Ann-José Arlot, General director of Pavillon de l'Arsenal untill April 2003: Dominique Alba; Coordination and installation of the exhibition: Alexandre Labasse, exhibitions department with Alexandra Plat, Gwenaelle Rivière, Guillaume Bouteille and Catherine Haas; Scientific coordination: Martine Pitallier, research; Material shells: Ductal, Lafarge; Prototypes and realization of shells: Bonna Sabla, Pierre Pallot; Installation and maintenance: IPC 95, Jean Pierre Ory, Electroluminescent system: CCC Electroluminescence, Bernard Lachkar; Audiovisual equipment: Philips; Furniture: JAAP, Anne Weingärtner; Alpinists: Altitudes, Rémi Canaple, Laurent Avare; Photography: Georges Fessy.







